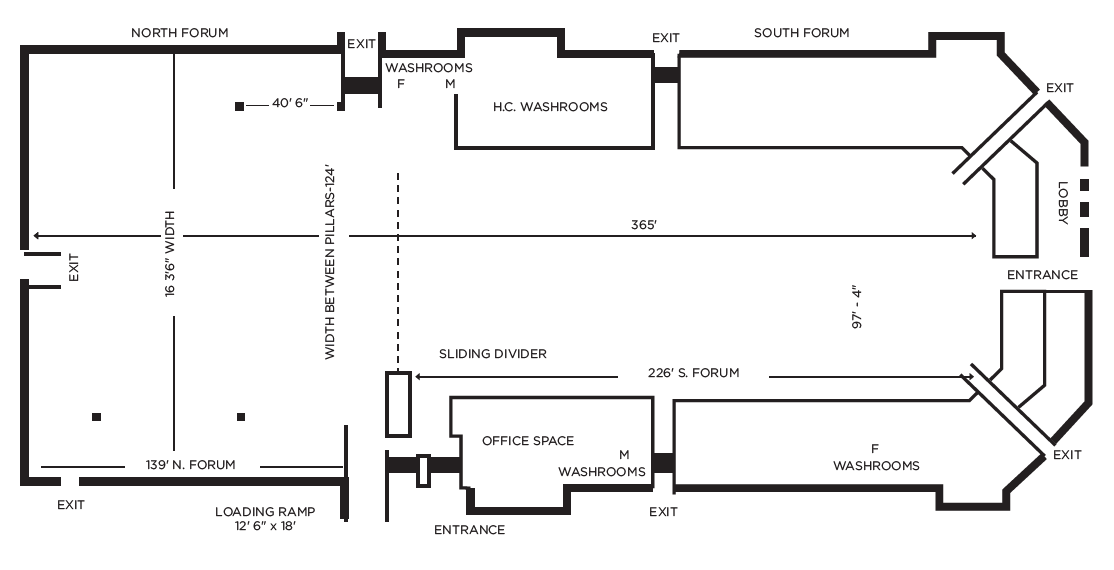The PNE Forum is a flexible multi-purpose facility of over 44,000 square feet, very popular for commercial shoots due to its 60-foot ceiling (at peak), clear span and ample parking adjacent. The venue is flexible for open space and shoots requiring rigging.
It can be utilized in it entirety or separated into two sections of approximately 22,000 square feet by sliding wall dividers. The building offers multiple dressing rooms to double as storage spaces, break rooms and extras holding.
